Fall Protection: Structural Efficacy of Residential Structures for Fall Protection Systems
Summary Statement
This article is posted with the kind permission of ASSE, publisher of Professional Safety. Residential builders often resist providing fall protection because of the perceived additional costs, including those related to hiring an engineer to modify and reinforce structures. This article describes falls that have been arrested from residential construction projects by fall protection systems installed according to manufacturer’s instructions on unmodified structures.The authors conclude that engineering services are not always required. For this study, funded by CPWR, the authors evaluated several arrested falls and described the circumstances under which the fall occurred. The authors provided the range of loads applied to the anchor and the structure when the fall occurred. The authors also provided a link to animations on YouTube that demonstrate several incidents: https://www.youtube.com/channel/UCQFUlXZUB_MWIuiekyLWlhw May 2015
May 2015
IN BRIEF
- In many regions throughout the U.S., residential builders have pushed back on the issue of fall protection because of the perceived additional costs, including those related to hiring an engineer to modify and reinforce structures, and validate and certify the fall protection system.
- Some falls have been arrested due to fall protection systems installed according to manufacturer’s instructions on unmodified structures. These cases indicate that engineering services are not always required.
- CPWR’s Research to Practice Initiative aims to bridge the gap between research and workers. For this study, the authors dissected several arrested falls by describing the circumstances under which the fall occurred, the scenario, the structure, fall distance, the system in use and the outcome. Additionally, the authors provide the range of loads applied to the anchor and thereby the structure when the fall occurred.
Many in the residential construction industry believe that fall protection for workers adds unacceptable costs to the job. Some suggest providing fall protection could cost $5,000 or more per structure, but this is an arbitrary number that the authors’ research and real-world experience could not reconcile. Another prevailing idea is that fall protection always requires modifying and reinforcing structures prior to use, which requires the services of an engineer who must also validate and certify the fall protection system. Others have voiced concerns that there is not enough ground clearance on typical single-family structures for workers to use fall arrest systems (Home Builders of Central Arizona; NAHB, 2000).
However, in the cases analyzed for this article, falls on residential and light commercial construction projects were arrested by fall protection systems installed by the builder and/or specialty trade contractor on unmodified structures. No engineer was involved in any of the installations, and eave heights were as low as 8 ft. These findings suggest a cost-effective and practical solution for providing fall protection in residential and light construction while meeting the requirements of federal regulations.
One value of evaluating these falls is that each had unique circumstances that tasked the efficacy of the fall protection system and anchorage. Readers can compare fall protection anchors that they use to those described, and predict with a high degree of confidence that their anchors, when used in accordance with 29 CFR 1926(d)(15), will function as intended if falls do occur without the need for additional specific engineering assistance. Data have shown that the engineered structural requirements as provided by the International Building Code (IBC) and bracing guidelines outlined in the Building Components Safety Instructions (BCSI) are more than adequate to enable wood frame structures to support loads of falling workers in accordance with OSHA requirements and ANSI standards.
Arrested Falls in Residential Construction
In 2007, a small- to mid-sized residential/commercial wood framing contractor in the southwestern U.S. began providing fall protection according to 29 CFR 1926.501(b)(1) for all operations over 6 ft. The protection was in the form of either guardrail systems or personal fall arrest systems (PFAS) on wood frame (residential-like and/or light commercial) structures. Using self-retracting lanyards (SRLs) in a PFAS according to federal regulations, employees of this contractor experienced 14 arrested or averted fall incidents since 2007. In each incident, the worker would have struck the ground if not for the PFAS. It is likely that most of these incidents would have resulted in serious or fatal injuries had they not been arrested or averted. In each case, the worker survived the fall with minor or no injury, and the structure to which the fall protection anchor was attached suffered no damage.
Data acquired from actual arrested falls in which workers were following the requirements of 29 CFR 1926.502(d)(15) have shown that the loads applied by a falling worker are far less than 5,000 lb (which speaks to the requirement that anchorages support 5,000 lb or twice the intended load). Off-the-shelf anchors and equipment do not require the direct involvement of an engineer when installed and used according to manufacturers’ instructions and combined with available ground clearance.
In the analyzed cases, the fall protection system was installed according to the manufacturer’s instructions and did not require assistance from an engineer—that is, one was not needed to certify the system or to design or modify the structure to support the loads imposed by the falling worker. These cases show that residential contractors can, by themselves, provide the expertise needed to become qualified as defined in 29 CFR 1926.32(m) and thereby install fall protection systems on existing structures without specialized technical intervention.
At the time the falls occurred, notes and photographs were obtained to document the incidents for internal recordkeeping; it was not anticipated that the material would be used later for a report published in the public domain. The individual Fall Arrest and Save Evaluation (FASE) reports generated through this analysis provide as much information as is available, including photographs, construction drawings and anecdotal recollections based on observations and interviews with the workers involved. Distances (excluding structure heights) and forces are approximated. Worker age, height and weight information is provided if available.
Table 1 summarizes 10 of the fall incidents that were analyzed. The specific analyses of each are explained in the individual FASE reports. One is recreated later in this document; another is posted at www.asse.org/psextra.
| Date | Personnel information__ |
Anchor | Structure | Starting height |
Circumstances | Result |
|---|---|---|---|---|---|---|
| 10/1/2007 | Age: 31 Ht: 5ft 8in. Wt: 220lb |
Three-truss bar anchor |
Open trusses | 9 ft | Stepping around materials and fell off top plate | Found hanging 2 ft below top plate |
| 1/22/2008 | Age: 19 Ht: 6ft 2in. Wt: 165lb |
Anchor nailed onto second story deck | Finished second floor | ~10 ft | Guiding load of lifted material and walked backward off edge | Did not fall backwards, caught himself |
| 8/19/2008 | Age: 55 Ht: -- Wt: 120lb |
Nailed anchor |
Sheathed trusses | 9 ft 1 in | Walking down slope and tripped on nail head | Fell forward off roof and swung laterally |
| 6/17/2009 | Age: 33 Ht: ~6ft Wt: -- |
Three-truss bar anchor |
Open trusses | 18 ft | Short, nailed block came loose, worker lost balance and fell between wall and fascia | Found hanging with D‐ring ~6 in. below plate line |
| 7/10/2009 | Age: 32 Ht: ~6ft Wt: -- |
Nailed anchor |
Sheathed trusses | ~13 ft | Walking down slope when sheathing came loose and kicked from under him; fell through hole between trusses | Found hanging 4.5 ft below plate line |
| 8/17/2009 | Age: 28 Ht: 6ft 1in. Wt: 185lb |
Nailed or three‐ truss anchor | Partially sheathed second story roof | ~10 ft to second floor deck |
Trusses spread apart, caused worker to lose footing; fell between trusses | Self‐extricated |
| 4/9/2012 | Age: 19 Ht: -- Wt: 175lb |
Nailed anchor |
Sheathed flat roof | 14 ft 8 in | Kneeling over edge and fell face‐first | Found hanging 4 to 5 ft below roof |
| 7/26/2012 | Age: 47 Ht: -- Wt: 185lb |
Nailed anchor |
Sheathed roof | 8 ft | Bent over nailing while walking down slope; stumbled and fell toward edge | Brought to a stop on roof |
| 12/21/2012 | Age: 31 Ht: 5ft 6in. Wt: 160lb |
Nailed anchor |
Partially sheathed roof | ~12 ft | Heaving OSB while walking backwards up roof; stepped into hole | Found hanging between trusses inside house |
| 5/20/2013 | Age: 40 Ht: 6ft 2in. Wt: 165lb |
Nailed anchor |
Sheathed trusses | 9 ft | Began to leap off roof to avoid loose, airborne sheets of OSB caught by wind | Brought to a stop on roof |
The goal of these case studies is to show that these fall protection systems were installed and used according to manufacturers’ instructions and in accordance with 29 CFR 1926 M, Fall Protection. The success is that in each case a different installation was inadvertently tested by a worker who walked away from a fall with few or no injuries. Moreover, the anchors tested were installed without the direct involvement of engineers because the prescriptive installation/use procedures from the manufacturer and/or OSHA were followed.
Regardless of the gaps in data, the arrested falls analyzed shared these commonalities: a worker inadvertently fell off a roof; the worker did not hit the ground or next lower level; the structure to which the worker was tied off was not damaged; and the structure was not engineered specifically for a fall protection system. This was irrespective of the height of the exterior wall on which the roof structure was attached, which was as low as 8 ft in several cases.
Animations were created as a demonstrative aid for those cases in which information was sufficient to describe the structure to which the anchor was attached and the kinematics of the fall. The intent was to create a representation of the fall that would allow viewers to understand the scenario. Stills from the animations are used in some FASE reports to explain the event.
Equipment Used During Arrested Falls
Workers whose falls were arrested typically used one or more of the following items as part of their fall protection system:
- DBI/SALA Delta II unisex harness;
- DBI/SALA 30 ft Ultra-Lok Class B SRL with 3/16-in. stainless steel wire rope lanyard;
- Super Anchor Form-It (Previously 3K)
- Super Anchor 30-ft or 50-ft Sidewinder SRL with 3/16-in. stainless steel wire rope lanyard;
- Super Anchor RS-20 Series anchor;
- Super Anchor Safety Bar (three-truss bar system).
Information about this equipment is available on each manufacturer’s website (www.capitalsafety.com and www.superanchor.com, respectively). Their mention in this article should not be considered an endorsement of the products.
Worker & Management Training
The fall protection systems were installed by workers under the direct supervision of a qualified person. According to 29 CFR 1926.32(l), a qualified person is:
one who, by possession of a recognized degree, certificate or professional standing, or who by extensive knowledge, training and experience, has successfully demonstrated [the] ability to solve or resolve problems relating to the subject matter, the work or the project.
For this wood-framing contractor, qualified persons are supervisors and/or foremen who started as skilled workers in the framing profession then moved into a leadership role.
For training, supervisors as well as all other employees at hiring initially receive 6 to 8 hours of classroom instruction on the following subjects: 1) how truss systems are permanently and/or temporarily braced according to manufacturers’ instructions and/or field interpretation of Structural Building Components Association BCSI B2; 2) how sheathing is affixed to trusses to create a proper structure to accept fall protection anchors; 3) envelope requirements for swing falls and proper ground clearances; 4) walkthrough of manufacturers’ instructions for installing nailed anchors and truss-spanning anchors; 5) fitting and wearing a fall protection harness; and 6) installation and theory of operation of SRLs. Additionally, all workers receive field training during which they must demonstrate their understanding of the classroom methodologies.
During their training, supervisors are asked to recommend a fall protection plan for a job site (including equipment selection) and determine where anchors might be installed. Then, they are observed supervising installation of fall protection systems and are quizzed on topics covered in the classroom. Workers and supervisors are taught that fall protection is a system—all components must work together to properly protect workers. Using such a method, all workers are empowered and taught to install anchors appropriately under the supervision of a competent person who is also qualified in the subject matter of fall protection anchor location.
Structures Involved in Arrested Falls
Oriented strand board (OSB) sheathing was nailed according to the IBC to trusses as part of the standard construction process. Anchors were typically nailed on top of the OSB into the top cord of trusses near peaks on pitched roofs. Two of the arrested falls occurred on a flat or nearly flat roof/ deck (i.e., less than 0.25 in. per foot slope). The safety bars were placed in proximity to temporarily braced trusses and attached to three trusses in accordance with the manufacturer’s guidelines. The truss systems were permanently and/or temporarily braced according to truss manufacturer instructions and/or field interpretation of the SBCA BCSI B2. (For more details on temporary and permanent bracing of wood frame structures, visit www.sbc industry.com.)
Performance Analysis: Structures
As noted, the arrested falls occurred on residential or light commercial structures built for the southwestern part of the U.S. It is reasonable to ask whether structures intended for the same purpose in other parts of the country would be as strong as those in the southwest and be able to handle the forces imposed on the structure by the anchor supporting the falling worker.
To answer that question, one must consider the roof structure capabilities as determined by design loads based on those occurring from dead, live, seismic and wind loads (IBC, 2009). The arrested falls placed loads on roof structures that were designed based on wind and seismic loads that are among the lowest in the U.S. Snow loads were not considered due to location. In the southwest, roof design loads also include supporting the weight of concrete tiles. However, even this requirement places the roof strength of residential structures in the southwest among the lowest in the nation (U.S. Department of Housing and Urban Development, 2000).
Furthermore, examination of the structures around the anchors after falls showed no deformation (postincident inspection reports from truss manufacturer field repair crews noted no deformation). This indicates that the loads imposed on the structures were below what could be considered the localized yield strength. Lastly, the anchors used were designed and sold irrespective of local or regional structural requirements. Calculation of the factor of safety based solely on the performance and capability of the SRLs and anchors was at least three (i.e., at least three times as strong as needed for the intended load). It was expected that this would be at least the same value anywhere else in the country.
Information provided by the SRL manufacturer, in addition to numerous field drop tests by the contractor over the course of 7 years, was pertinent in developing confidence that the SRLs and structures built with similar means and methods would operate and perform as intended in the field. Additionally, because the manufacturer follows the requirements imposed by ANSI/ASSE Z359.14, it certifies the performance through quality assurance in the manufacturing process and quality control by testing finished units.
According to ANSI/ASSE Z359.14, Class B SRLs (the type used in each fall evaluated) must provide a maximum arresting distance up to 54 in. Class B SRLs are used in PFAS for powered platforms and, according to 29 CFR 1910.66 Appendix C (the standard for PFAS for powered platforms), OSHA requires that SRLs limit the maximum deceleration distance to 42 in. Thus, the performance target that the manufacturer uses is to bring a 282-lb weight falling 6 ft to a stop within 42 in. Physically, a 282-lb weight falling 6 ft has a kinetic energy of 1,692 ft-lb.
To bring that weight to a stop, the manufacturer selects a particular arresting force and stopping distance. This is similar to bringing a car to a stop by braking—the harder one brakes the car, the shorter the distance needed to stop. For the SRLs used in these fall cases, the manufacturer designed the braking system to limit the average arresting force to between 500 and 700 lb. This results in a deceleration distance of 40 and 29 in., respectively. This satisfies the requirements of ANSI/ASSE Z359.13 by keeping the average arresting force under 900 lb, and the OSHA arrest distance by keeping it under 42 in. Moreover, this also limits the force applied to the anchor when the SRL is involved in a fall during residential construction. This is the reason the anchors did not fail in the arrested falls.
Figure 1 presents a typical certification test curve for the SRL used. The certification tests provided by the manufacturer all exhibit a performance curve with common characteristics. When an SRL lanyard is first pulled by the test weight at the bottom of the 6-ft fall, it requires approximately 40 milliseconds to initially achieve a short-duration spike of 900 to 1,000 lb. This is considered a transient force and has limited effect, if any, on the system due to the small amount of energy associated with it, as calculated by the area under the curve. After the initial spike, the curve drops and exhibits the braking behavior of the SRL. For example, the curve in Figure 1 had an average arresting force of 568 lb. and an arrest distance of 32.5 in. In accordance with ANSI/ASSE Z359.1, the manufacturer conducts qualification tests on selfretracting lanyards at temperatures of -40 ºF and 130 ºF at 85% relative humidity. It is expected that SRLs will perform in any climatic condition.
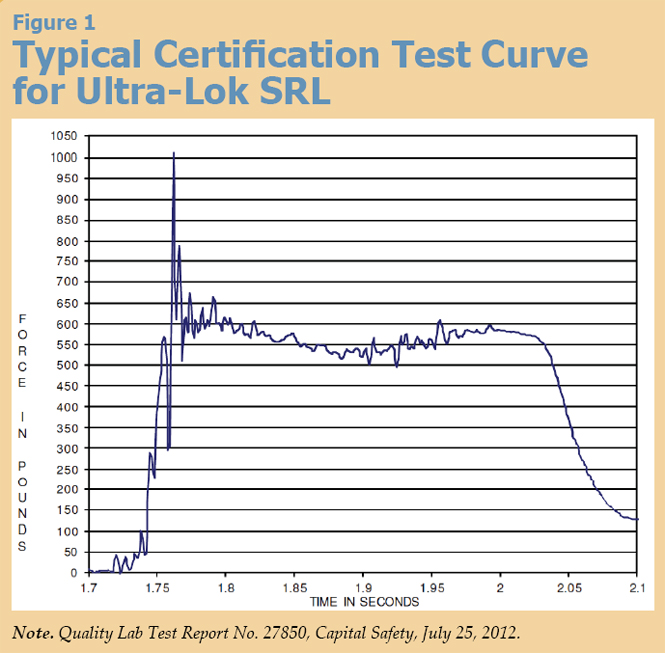
An important consideration for PFAS users is that the manufacturer’s tests do not simulate the system’s compliance when used in the real world. Certification tests are conducted using a test weight attached rigidly to the lanyard and dropped straight down. In actual use, a fall causes the lanyard to drop to the level of the roof’s surface; it then gets pulled over the edge where the worker falls. As the SRL begins to lock, the lanyard begins to pull on the D-ring of the worker’s harness and tightens around the worker. This pulls the harness into the worker’s clothing and compresses the soft body tissues directly under the harness. This progressive process of pulling the slack out of the system attenuates the rate at which the lanyard is drawn tight and limits the peak load on the system. The onset rate of load application is essentially damped through compliance of the system. Therefore, instead of a large spike as seen in laboratory testing, a lower parabolic or trapezoidal-shaped initial curve would likely occur.
Performance Analysis: Factors of Safety
Examination of the anchor and supporting structure after each arrested fall analyzed showed that the only physical evidence of an event was from the bending of the anchor tabs. The anchors were installed with five 16d nails on each side of the tab, and the anchors are rated to support up to 3,000 lb. The fall arrested on Aug. 19, 2008, occurred with this type of anchor, except only seven of 10 nails were installed. Assuming a direct correlation between the number of nails and the working load, this anchor was theoretically able to support up to only 2,100 lb by virtue of being installed improperly. Assuming also that the SRL used in that arrested fall limited the applied load to the upper design limit of 700 lb, then the factor of safety in that event was at least three.
The three-truss bar anchors installed accorded to manufacturer’s instructions are rated to support 5,000 lb. The upper load-limiting capability of 700 lb allowed by the SRL, when divided into 5,000 lb, results in a factor of safety of seven. Both factors of safety associated with the nailed anchor and truss anchor satisfy the requirements of 29 CFR 1926.502(d)(15)(i), which states that PFAS shall be designed with a factor of safety of at least two.
Recommended Anchor Attachment Points
Roof structures that are designed and fabricated according to the IBC do not contain discriminatory attachment points for anchors. The structure is a network or grid of interconnected members and, as a system, is designed to transfer and share loads between those members as loads are applied to the roof. Three-truss anchors require the temporary addition of wooden 2x4s for bracing in accordance with SBCS mandates, using a process that is well documented and understood by builders. Nailed anchors are intended to be placed on top of sheathing and centered on a truss—an easily followed procedure. As long as the installer follows the anchor manufacturer’s instructions, the anchor will perform as intended. This method was followed for all but one of the anchors that held the worker in the arrested falls.
Conclusion
The authors analyzed several different construction falls in which the circumstances that led to the fall are commonly encountered and are likely to be replicated in similar construction activities. The workers involved were performing routine tasks. Although the kinematics, configuration and orientation of each fall were unique, all of the falls shared common characteristics:
- A worker inadvertently fell while working on a wood frame structure.
- The falling worker did not strike the ground or a level below.
- The structure to which the worker was tied off was not damaged.
- The fall protection system was installed by a qualified person or installed by workers under the supervision of a qualified person.
- The structure was not engineered specifically for a fall protection system.
- The worker was trained on the use of fall protection systems including PFAS.
- Clearances ranged from 8 to 19 ft.
- No workers were killed or seriously injured from the arrested fall.
- Most workers received no injuries, and those suffered were minor and required only first aid.
- The fall protection systems and equipment they were using were off-the-shelf (or readily available from numerous manufacturers).
- In none of the cited cases was special technical assistance (e.g., an engineer) used in the application and use of the fall protection system.
The long-held paradigm that unique measures are required for structures to support fall protection systems is based on the 29 CFR 1926 502(d) (15) 5,000-lb requirement that any anchor that can support this load can support a falling worker. This type of back-end approach has been obviated by engineers taking a front-end approach by designing fall protection systems that limit loads applied by a falling worker to well below 5,000 lb, on the order of 700 lb or less. Thus, the criterion for structural designs to support the 5,000 lb imposed by a falling worker is nullified where workers use engineered fall protection systems.
Through real-world falls, it has been shown that structures as designed can support falling workers when PFAS are designed, installed and used in accordance with the second and third part of 29 CFR 1926 502 (d)(15). Part 2 mandates a complete PFAS that maintains a safety factor of at least two, and Part 3 requires use under the supervision of a qualified person. This precludes the additional costs of hiring a professional engineer or architect to design and create unique structures to facilitate fall protection. Homebuilders and specialty trade contractors can instead invest in reusable harnesses, SRLs, three-truss anchors or inexpensive single-use anchors, and, most important, appropriate training to protect workers while meeting OSHA’s fall protection regulations.
Fall Arrest Save Evaluation Report 10-1-07
FASE Identification 10-1-07
Date and time: Oct. 1, 2007, 9:47 a.m.
Type of construction: Residential framing, single family home
Fall Incident
The employee was working on the top plate of a one-story structure during truss erection. He was moving into position to assist in staging oriented strand board (OSB) sheathing that was being lifted by a mobile crane. He was walking on the top plate and as he stepped over the entryway door he slipped or lost his balance and fell sideways over the top plate. The fall was arrested by a personal fall arrest system (PFAS) attached to a three-truss bar anchor system. The employee was rescued within a minute. As required by statute, the incident was fully investigated and all employees were questioned as relevant.
Additional Details
- Wall height: 9 ft
- Roof pitch: 4/12
- Weather: Typical for Arizona, sunny with slight breeze. Not considered of any consequence to the incident
- Employee: Age 31, 5 ft, 8 in., 220 lb; 7 years’ experience working as framer
- Language: Spanish (Mexico)
- Size of crew: Six workers
- Time on task: 9 days working on this particular job
- Training: 29 CFR 1926 Subpart M Fall Prevention training and use of PFAS
Fall Prevention Measures
Ladders where feasible; PFAS where ladders access not practical, slide guards to prevent material falling, controlled access zone to restrict area from untrained workers.
Equipment
- DBI/SALA Delta II unisex harness
- DBI/SALA 30 ft Ultra-Lok with 3/16-in. stainless steel wire rope lanyard
- Super Anchor Safety Bar (three-truss bar system)
Anchorage Details
Super Anchor Safety Bar was used with temporary bracing installed on truss system (see photos from incident scene) according to field interpretation of SBCA BCSI B2.
Phase of Construction Proximate to Incident
Erection of manufactured roof trusses. The incident occurred immediately after trusses had been installed and temporarily braced during the staging of material (OSB sheathing) at several locations. No sheathing had been installed at any location on the main span roof structure.
Description of How Incident Occurred
According to the worker, he was moving into position to assist in staging sheathing being lifted by a mobile crane. He was walking on the top plate. As he stepped into place across (and over) the entryway door he either lost his balance and fell sideways over the front or slipped sideways on the top plate over the edge of the front exterior wall. The location of the fall was over a window opening to the right of the front end (facing the structure) home entryway.
Rescue
After the incident, the worker and his rescuer provided information as to where and how far the worker fell before the system arrested his fall.
Description of Injuries
No injuries reported or discovered by licensed medical provider.
Load Analysis
Based on the available information, details of this arrested fall included the following:
- The worker misstepped or lost his balance and fell off a top plate from a standing position.
- At the time, he was approximately 18 ft laterally from the anchor and 10 ft down slope. Approximately 20 ft of lanyard was extended.
- Because the lanyard was attached to the worker’s D-ring, the lanyard was initially angled upward then dropped and laid atop the roof trusses as he fell.
- The worker fell between truss tails. As he fell, the lanyard passed over the truss tail into the corner created by the tail and top plate, and limited the amount of swing (Photo 4).
- As the worker’s D-ring passed the truss tail, the lanyard began to pay out from the SRL.
- The worker was found hanging with the D-ring approximately 2 ft below the top plate.
- It is estimated that the free fall and arrest distances were approximately 5 ft and 2 ft, respectively.
- Other than the impact load indicators on the SRL and full-body harness showing that an impact occurred, examination of the Safety Bar and trusses to which it was connected revealed no deformation nor any signs that an arrested fall had occurred.
- A separate field evaluation was performed by the truss manufacturer and corroborated that the structure incurred no damage as a result of the arrest.
- From a starting height of 9 ft, had the worker not been wearing a PFAS, he would have hit the ground at 24 ft per second, or 16 mph.
Scene Documentation
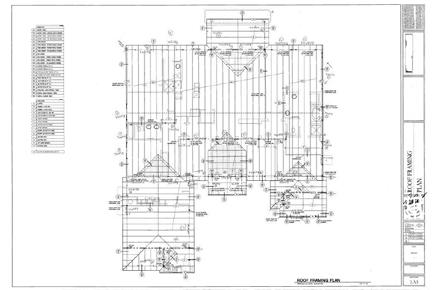
Figure 1: Truss system blueprint
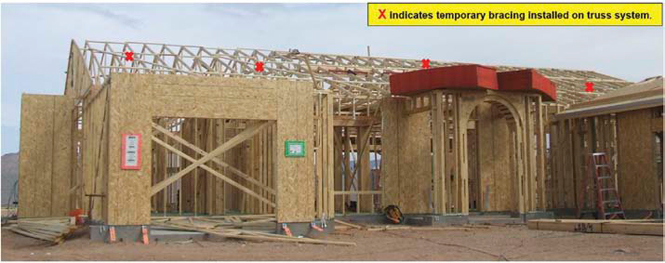
Photo 1: House in frame just after trusses erected and set. Stack of OSB above entryway to the right was being put into position when worker fell.
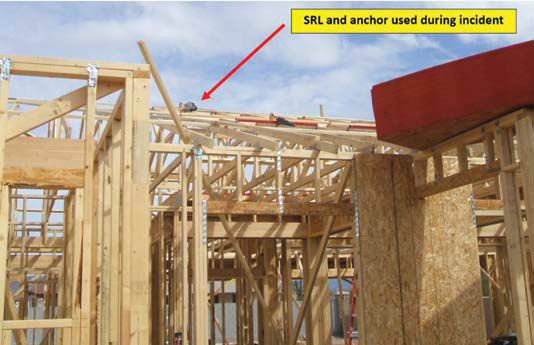
Photo 2: PFAS anchor and SRL used by the worker. All equipment left in place for photo.
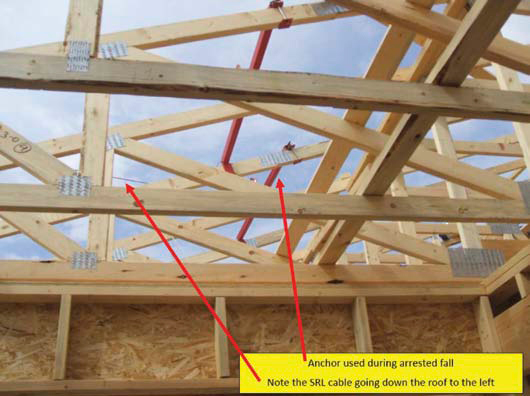
Photo 3: Underside of truss system and anchor used in arrested fall.
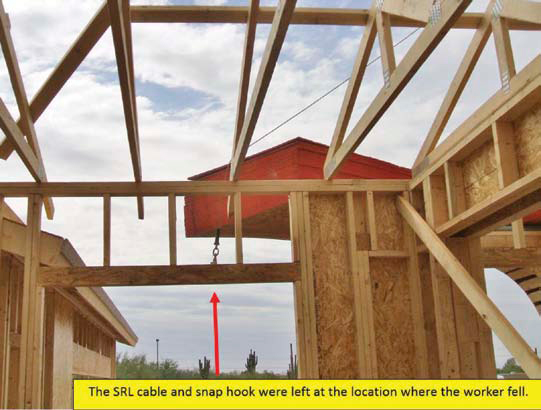
Photo 4: SRL cable and snap hook where fall was arrested. Note proximity to truss top chord and wall and path of lanyard over truss tail.
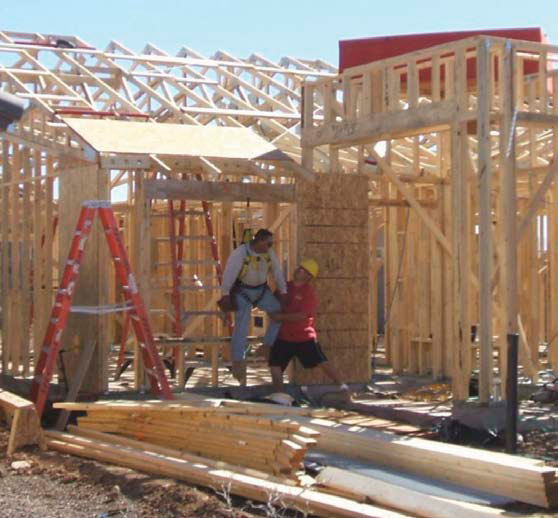
After the arrested fall, both workers demonstrated the rescue at a similar location. The worker who fell is shown in Photo 5 demonstrating his height above the ground where he came to rest and reenacting with the other worker how he was rescued.
References
- Home Builders of Central Arizona. (2000, Jan.) Letter to Assistant Secretary of Labor Jeffress: Comment on Fall Protection Standard. Phoenix, AZ: Author.
- International Code Council. (2009). International building code. Washington, DC: Author.
- National Association of Home Builders (NAHB). (2000). Petition to amend the Fall Protection Standard (29 CFR 1926, Subpart M). Washington, DC: Author.
- Structural Building Components Association. Building component safety information. Madison, WI: Author. U.S. Department of Housing and Urban Development. (2000).
- Residential structural design guide (2000 ed.). Washington, DC: Author, Office of Policy Development and Research.
Acknowledgments
The authors acknowledge the following individuals and organizations: John N. LeBlanc, Mike Pentecost, Russ Thompson, Dave Hamilton, Bill Hoover, Ernie Miller, Matt Nichols, Mark Hendricks, Chad Coons, Toni DiDomenico, Mark Norton, Matt Gillen, Justin Bahr, Larry Barambah, Dave Barber, Jenny Mandeville, Paul Lagerstedt, Mark Langford, Tom Wolner, Gustavo Portillo, Rick Stark, Dave Bessey, Jeff Eschliman, LeBlanc Building Co., EMOSC Consulting, Maracay Homes, Super Anchor Safety, Capital Safety, R&K Truss, Peterson Dean Roofing, ASSE Arizona Chapter, Arizona Division of Occupational Safety and Health, National Association of Home Builders, Arizona Chapter National Safety Council, OSHA, NIOSH, Home Builders Association of Central Arizona, National Roofing Contractors Association, Arizona Business Association and CPWR. For Luis.
About the Authors
Jeremy Bethancourt is the program director of ACTA Safety and director of safety for Leblanc Building Co. A wood frame carpenter by trade, Bethancourt was appointed in 2012 to OSHA’s Advisory Committee on Construction Safety and Health. He holds a B.S. in Justice Administration/ Sociology from Arizona State University and an A.A. in Pre-Law Studies from Glendale College. Bethancourt is a professional member of ASSE’s Arizona Chapter.
Mark Cannon, P.E., is senior consulting engineer, with Augspurger Komm Engineering Inc. He consults in the safety engineering field, including fall protection design, testing and evaluation for companies and the Arizona Division of Occupational Safety and Health.
Disclaimer
CPWR/ACTA Safety Research Initiative made possible by cooperative agreement No. U60- OH 009762/CFDA No. 93.262 from NIOSH. Its contents are solely the responsibility of the authors and do not necessarily represent the official views of NIOSH.


